Small Bathroom Shower Planning Tips
Designing a small bathroom shower requires careful consideration of space, functionality, and aesthetics. Optimizing limited square footage involves selecting layouts that maximize usability while maintaining a visually appealing environment. Various configurations can be adapted to suit different preferences, from corner showers to walk-in designs. Effective use of glass panels, sliding doors, and compact fixtures can contribute to a sense of openness, making the bathroom appear larger. Incorporating thoughtful storage solutions within the shower area also enhances convenience without sacrificing space.
Corner showers utilize two walls to create a compact, efficient space. They are ideal for small bathrooms as they free up more room for other fixtures and accessories.
Walk-in showers with frameless glass panels provide an open feel, reducing visual clutter and making small bathrooms seem more spacious.
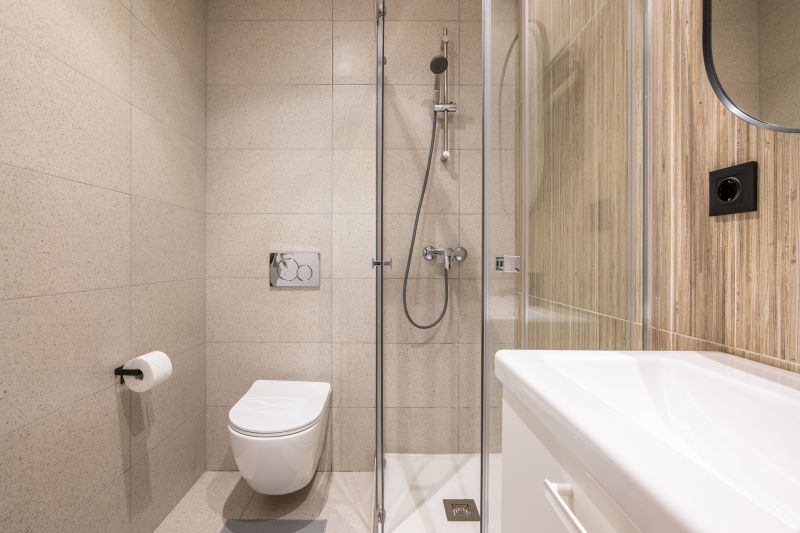
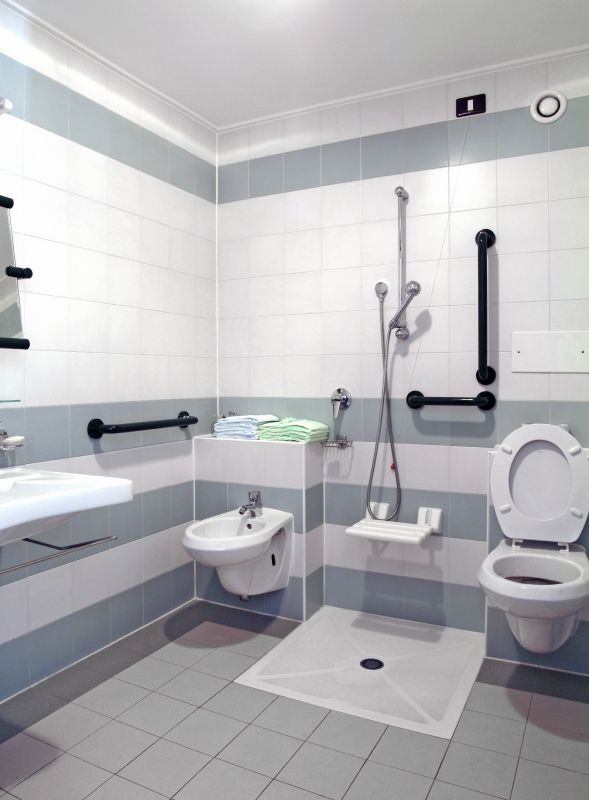
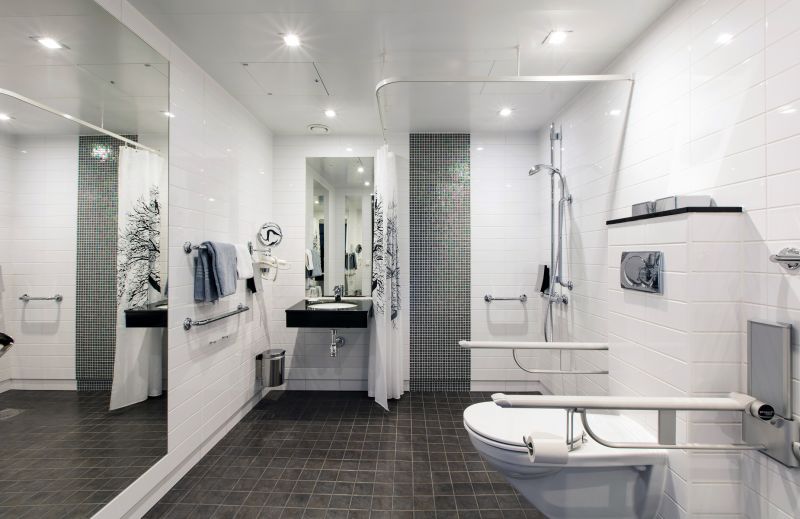
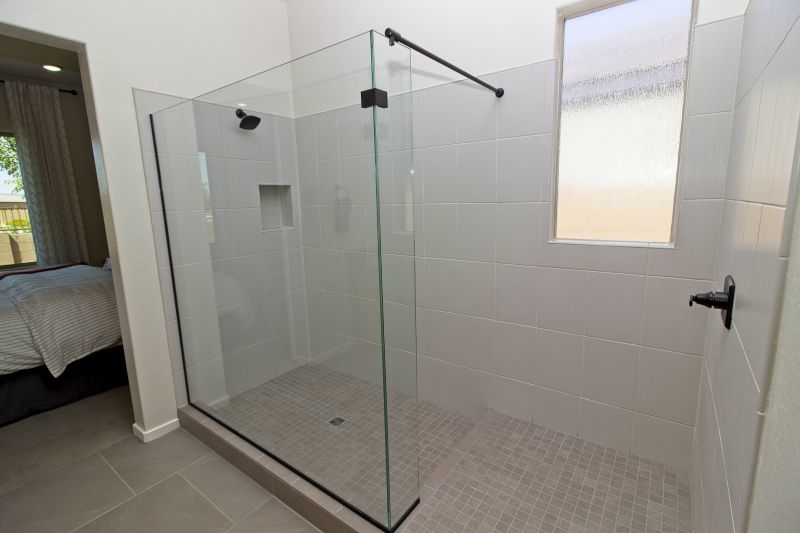
Innovative shower enclosure options are essential for maximizing space in small bathrooms. Sliding glass doors are popular choices as they do not require clearance to open outward, unlike swinging doors. This feature allows for easier movement within tight spaces and reduces obstruction. Additionally, shower enclosures with built-in shelves or niches can provide necessary storage for toiletries without encroaching on the available space. Choosing the right fixtures, such as compact showerheads and streamlined controls, further enhances functionality while maintaining a clean, uncluttered look.
Selecting smaller, space-efficient fixtures helps optimize the shower area, making it easier to fit into tight spaces.
Clear glass panels create an unobstructed view, opening up the space visually and allowing natural light to flow.
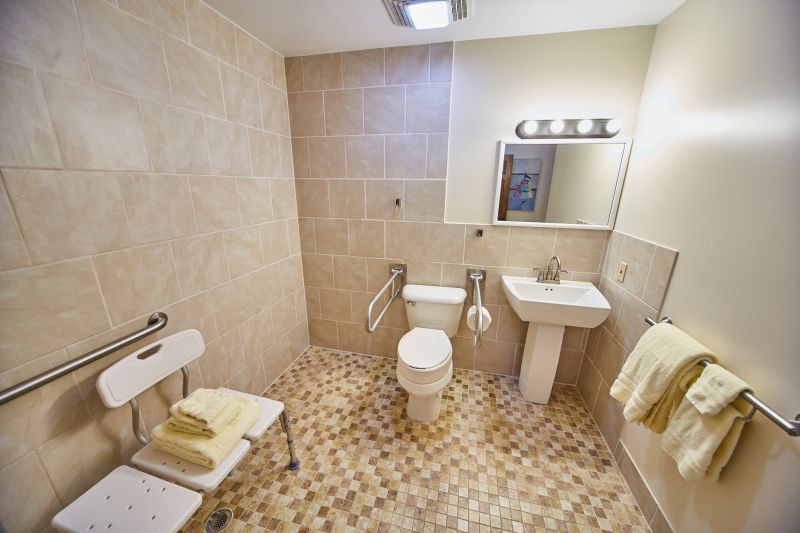
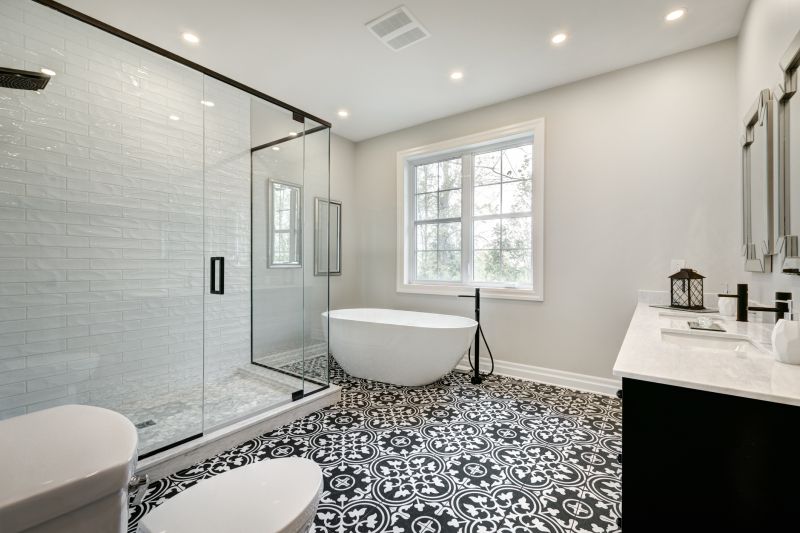
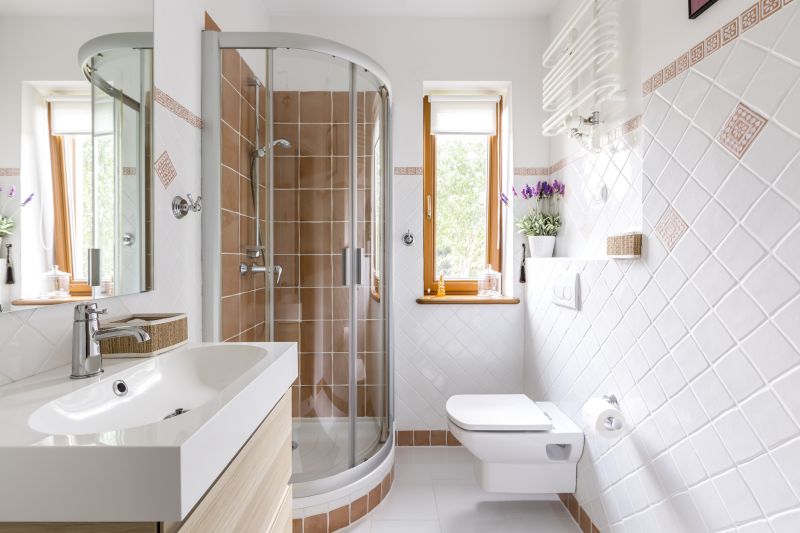
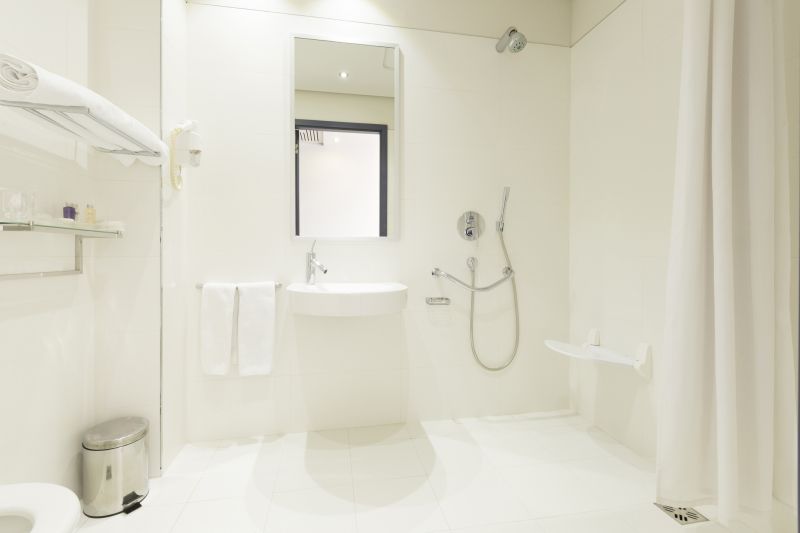
Color schemes and tile patterns play a crucial role in enhancing the perception of space within small bathrooms. Light colors, such as whites, creams, and pastel shades, reflect more light and create an airy atmosphere. Vertical or horizontal tile layouts can also influence the perceived dimensions, making the space feel taller or wider. Incorporating large-format tiles reduces grout lines and visual clutter, contributing to a seamless look. Additionally, strategic lighting, including recessed fixtures and natural light sources, can brighten the area and make it appear larger.
| Layout Type | Advantages |
|---|---|
| Corner Shower | Maximizes corner space, ideal for small bathrooms |
| Walk-In Shower | Creates an open, spacious feel with minimal enclosure |
| Sliding Door Enclosure | Saves space by eliminating door swing |
| Compact Tub-Shower Combo | Provides versatility within limited footprint |
| Neo-Angle Shower | Utilizes corner space efficiently with angled design |
| Glass Partition Only | Maintains openness without full enclosure |
| Shower Bench Integration | Offers seating without occupying extra space |
| Vertical Shower Stall | Utilizes height to maximize the footprint |







